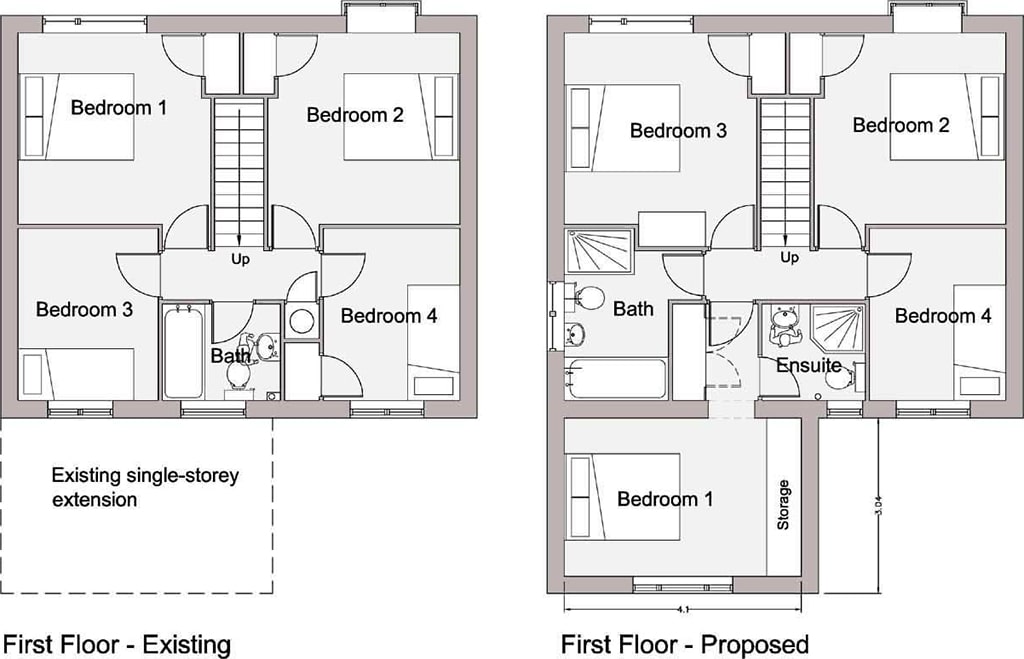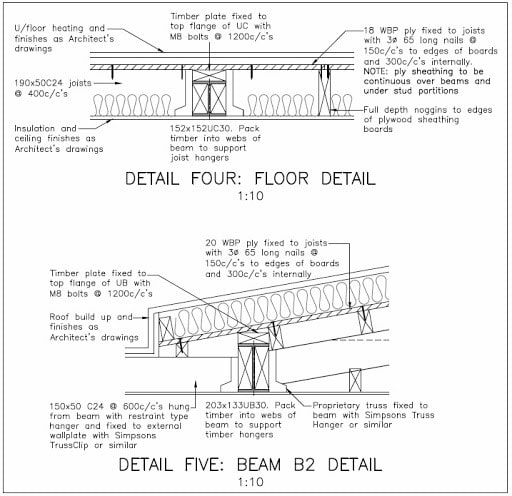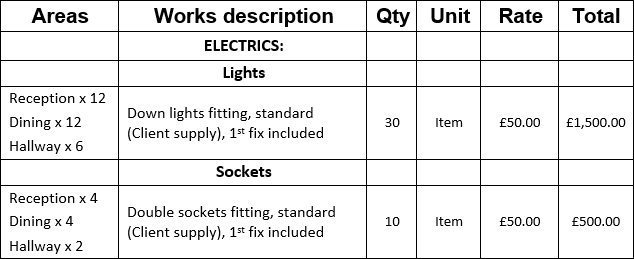Last year, more than 40,000 people contacted Citizen Advice for information on how to solve their home improvement woes.
Don’t ever let yourself be one of them.
I receive at least two phone calls a month from anxious homeowners trying to rescue a renovation project that has gone wrong following these common scenarios:
- The project was poorly finished cosmetically
- The project was left unfinished by a builder
- Customers were presented with bills for hidden extra jobs and were of the understanding that these works were included in the original agreement
- The Building Control Inspector was unable to sign off the project as numerous faults were found in the Building Regulations requirements
- And so on…

Do you want to make sure you avoid all these nightmare scenarios?
Please read this article.
Every minute spent on reading it will save you thousands on avoiding these common mistakes.
…so, what can you do to avoid your home renovation dream turning into a nightmare?
There is an old saying:
…“A job well planned is a job half done”.
This could not be truer than when it comes to any home renovation project!
Having run my business for the past 17 years, I regularly come across the same problem…
…nearly all the customers follow this gambling-like scenario:
They call a few local builders to price up the project based on the drawings and the amount of additional information each builder collects from the client. In some instances, the clients don’t even have any drawings!
Some builders may have even provided rough estimates without properly assessing the scope of work required.
This is especially common when some customers ask for ball-park figures.
This is so wrong…!
Those builders with a more thorough approach would spend an hour or even more collecting information from the client and taking lots of pictures in order to prepare their quote.
Then, within a couple of weeks, each builder would send their quotation.
Some of the quotations would be detailed, and some of them wouldn’t.
(This is fair enough, as to produce a detailed quotation takes many hours of calculations, and would cost hundreds of pounds, if done through an estimator company.)
One thing is guaranteed though – all of the quotations are going to be very different from each other.
And most importantly – the total costs would probably be very different too!
It’s all because each builder would prepare their own specification and price it up accordingly.
This leads to big confusion for the customer when the time comes to compare such quotations fairly.
This is especially true when some of the builders would not include some of the jobs by lack of information, or to make their total cost lower and more attractive.
If you go ahead with such a quote – what happens next is obvious
– the items that were not initially included are going to come up as expensive extras.
When that happens, the customer would need to either pay more or have a big disagreement with the builder.
Those customers who spend extra money on preparing very detailed specification and tender documents through an architect do not always avoid the headache, unfortunately.
Quite often a 100-plus-page specification document would not be an easy thing for a client to follow.
It is not always clear what exactly was included in the specifications as the document is full of technical jargon and it can sometimes be confusing with overlaps or even missing items.
So far it all sounds confusing and complicated, right?

Unfortunately, this is exactly what happens in reality. I am talking from my own experience, my fellow builders’ experience and feedback received from many customers.
I fundamentally disagree with the approach described above because the preparation stage is supposed to be clear and straightforward for everyone involved in the project.
Bear in mind, this is your property and you should have a clear understanding of what is going to happen in your renovation project; you should know every detail about your project.
The answer to all of this is to have a clear and detailed specification prepared which is easy to understand. This document is the key to success in your dream house renovation project.
Let me explain how to get proper specifications in these 3 steps:
Step 1 – DRAWINGS & PLANNING
Step 2 – PROJECT DETAILS
Step 3 – MEASURED AREAS & UNIT RATES
Step 1 – The drawings and planning permission
Architectural and structural drawings have to be prepared if the project involves some structural changes. You need to hire an architect who could help you with the drawings. I would personally go for a local architect as they are more familiar with your local council’s requirements.
Then planning permission has to be obtained from your local council (if it’s applicable to your project. Your architect will guide you on this).
Example of planning drawings:

If your project has some structural alterations, it is an extension, loft or garage conversion or a basement – you also would need structural engineer drawings.
Example of structural drawings:

All of these must be completed before getting into the specific details of the project.
Step 2 – The project details
You have to be very much involved in the preparation stage of the specification document with the help of an architect and/or an experienced builder who has a keen eye for detail.
This is where the fun starts!
At this stage, maximum information should be gathered from you and the property by:
Asking you lots of questions about their vision for their dream project, the finishing materials they are planning to use and the work required in order to achieve your plans and fulfil your ambitions.
Pay attention, because this is the tricky part: decisions on the scope of work are vital!
An architect or an experienced builder who is methodical will discuss with the customer the various options and scenarios, and the extent of the work to be done, depending on the condition of the floors, walls, ceiling, doors, windows, electrics, plumbing and externals.
The different options and scenarios should be explained to the customer and the customer should decide (depending on their budget and their priorities) whether to compromise on some of the work or to insist on high quality throughout and peace of mind.

Then, lots of pictures should be taken of each and every room inside the property as well as of open spaces and the exteriors.
And finally, the actual measurements should be double-checked against the drawings.
Step 3 – measured areas and unit rates
Having accurately measured areas and unit rates are two very important components, and getting these right can make a big difference from the traditional specifications.
First and foremost, instead of just indicating the job description, a well-made and accurate specification has to also indicate the measured job area.
For example, instead of just indicating:
“Tile floor and walls in bathroom”
It should say:
“Tile floor and walls in bathroom” and then the total area to be tiled, for example, 25m2.
This way you would know pretty accurately how many tiles you need to purchase. And, for the same reason, having the areas accurately measured for all the jobs makes it very easy for the builders to calculate the job and to come back to you with their quotes more quickly.
Secondly, professional well-made specifications should include an indication of the unit rates:
- Cost per m2
- Cost per m3
- Cost per linear m
- Cost per item
Let’s take electrics and lights as an example.
Let’s say that you have figured out that you need 30 downlights and 10 sockets in total in your project specification:

If you ask each builder to show their cost per item of supply and install each downlight and socket, it will make it easy for you to adjust the number and cost of lights or sockets if they need to be changed for some reason (budget or change of mind) during the project, or even during the quotation stage.
The same method applies for plumbing, underfloor heating, plastering, and every other job in the project.
Indicating the unit rates makes it easier for the client and for the builder to make any adjustments transparently.
Then, you could use your specification as a master document to be used by all participating builders to prepare their quotation based on identical parameters.
Let’s assume that you have received a number of quotations based on your detailed specifications. Now imagine that the total price of each builder is over your budget.
In this case, you could easily adjust the cost of one of these quotation yourself by chopping and changing or scaling down some of the jobs to get you closer to the desired cost.
This will take away the need to ask each participating builder to repeatedly adjust their quotations according to your new requirement.
In summary, preparing really detailed specifications will have the following benefits:
- You will save time and effort when comparing several quotations.
- Most importantly, every quote will include absolutely all of the work that was confirmed to be done, saving you thousands of pounds on hidden extras.
With such specifications, your project would run smoothly and stress-free.
My company, Combit Construction, has successfully completed dozens of construction projects encompassing all types of home renovations.
We have an excellent reputation with many satisfied customers who are happy to recommend us.
If you are interested in our services and are based in North London, please contact us, as we would like to hear from you.

