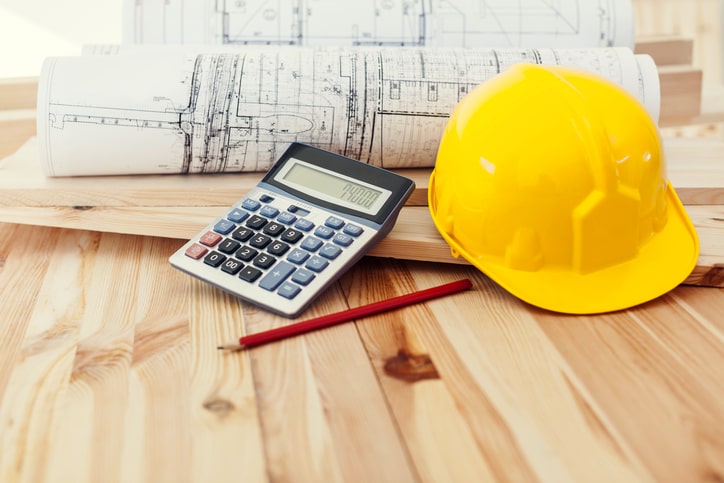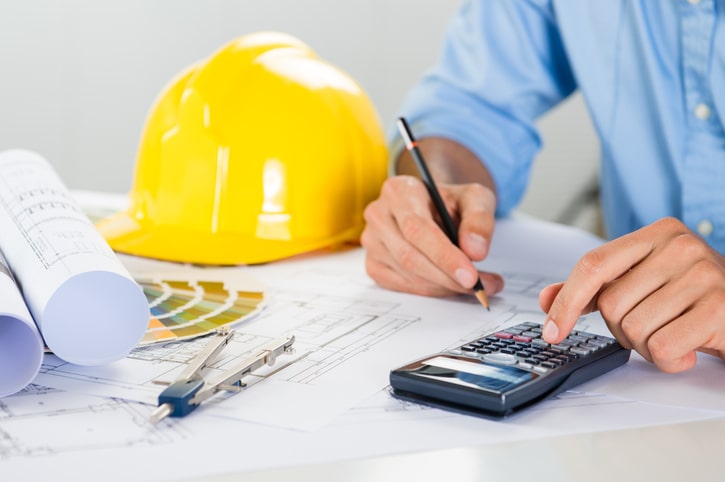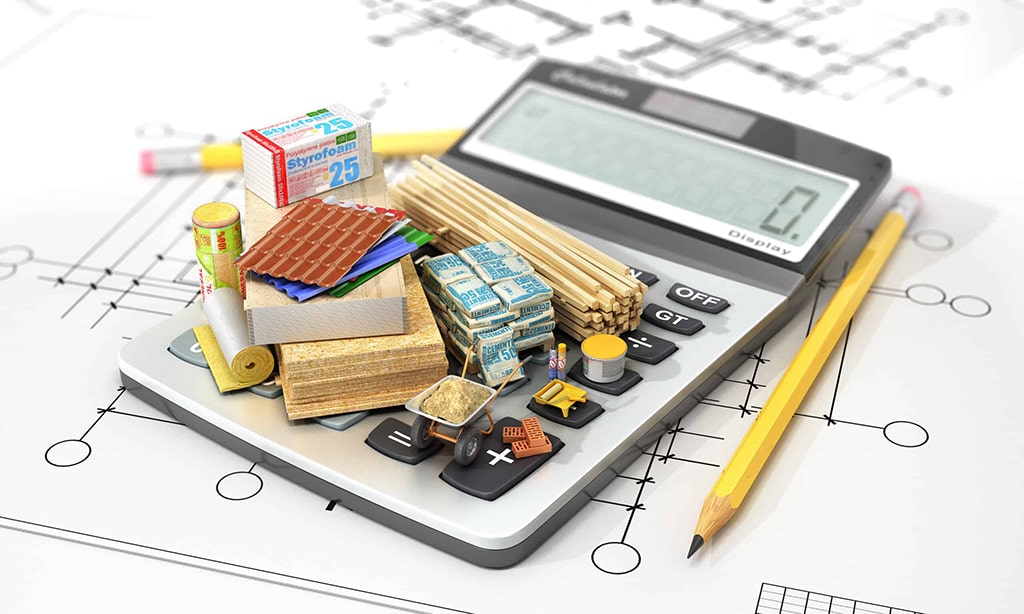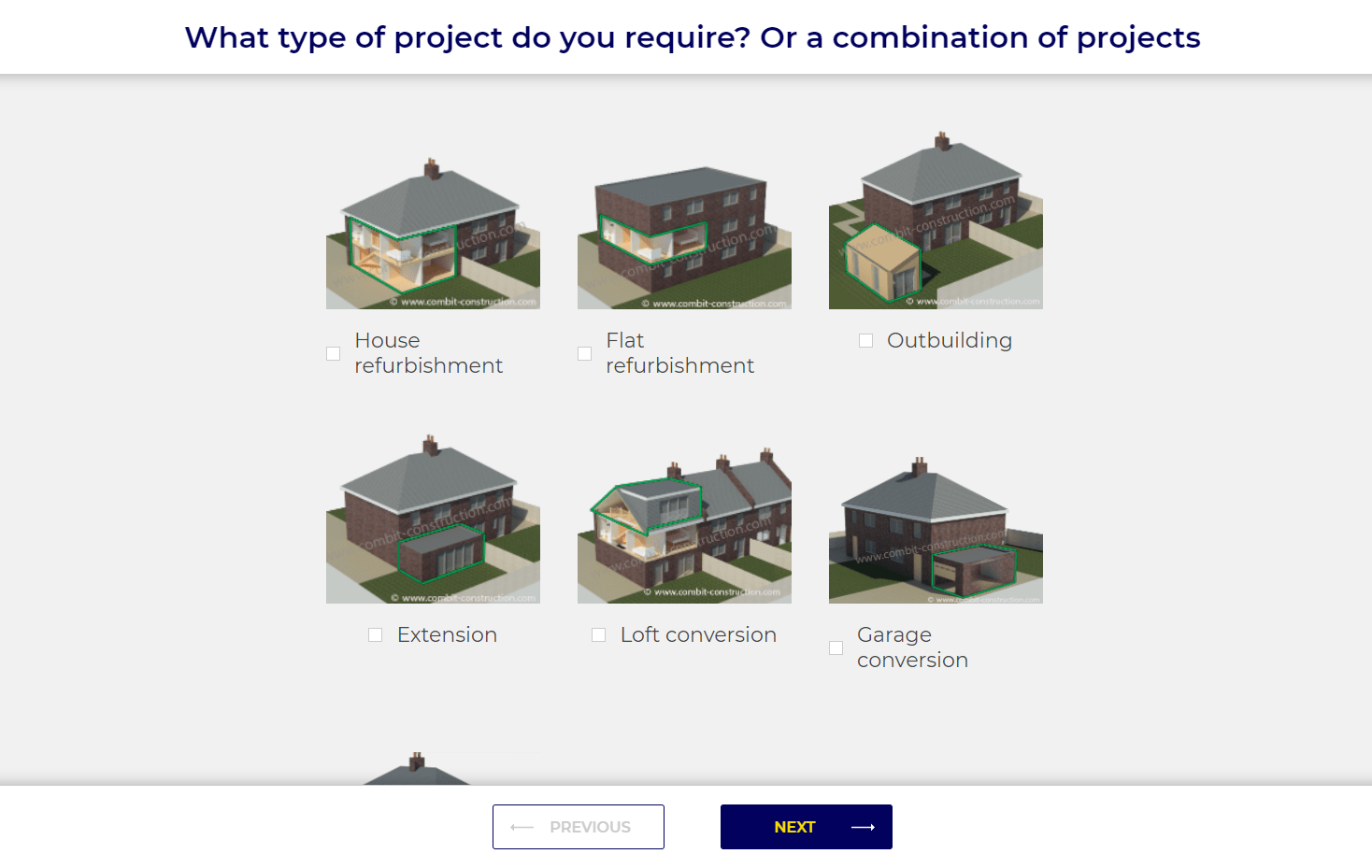When it comes to purchasing a property or renovating it, price is a key factor. Whether you’re an investor, small developer, architect, or private client, you’re going to want a ballpark figure for your project before you move to the next stage. A build cost calculator is very useful in this situation.
As a builder and property developer, I receive a lot of enquiries every week asking me to provide building cost estimation for project costs. And some clients who are well prepared (i.e. have all necessary drawings and specifications ready) ask me to provide them with a detailed quotation straight away.





